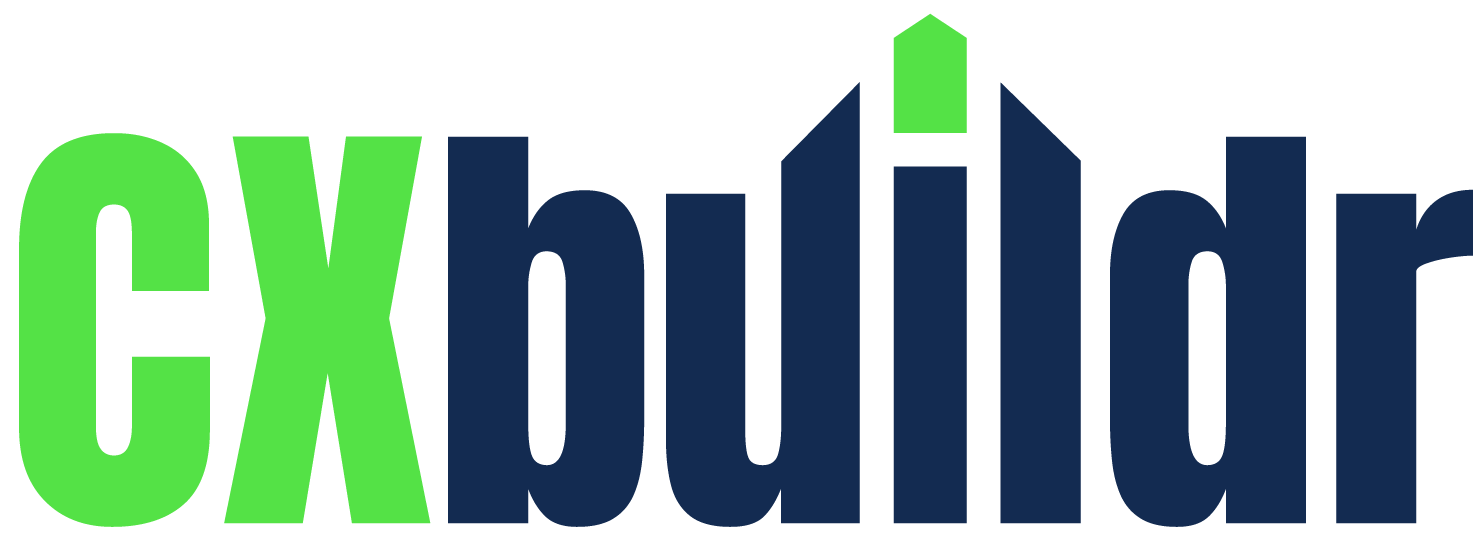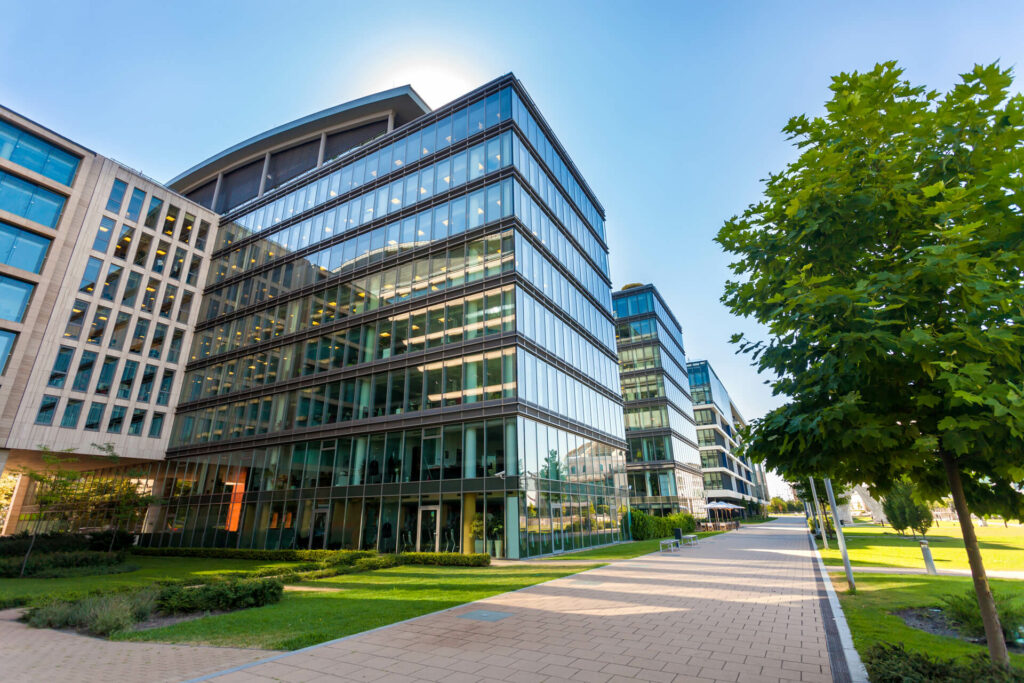





CXBuildr provides comprehensive Fit-Out Services for the interior finishing or fit-out of the bareshell space. We design and coordinate services including planning and delivering foundational technology architecture, standard and custom electrical installation, carpet installation, interior painting, furniture layout and setup, and more.
CXBuildr is a leading Call Center fit-out company, that has a team and network of trusted contractors and interior designers that are dedicated to effectively managing the time, cost, and overall quality of fit-out services.
We use Virtual Reality to provide clients with an immersive walkthrough of what their space will look like. This eliminates guesswork, allowing our team to better design around natural light and structural features.
No financing expense giving you the security of owning
your investment outright.
Our dedicated Design Team made up of Facility Build-out experts will walk you through the design process step-by-step by gathering information about your specific needs and giving their guidance where needed drawing on our cumulative experience of decades in the field.
We will assess your chosen site/s for readiness and compatibility with all your requirements then develop plans and a presentation of the suggested materials/design elements to be included; all carefully chosen to capture your specific corporate persona and fit within your budget. Once approved, we will then generate high quality 3D renders of the different key areas of the site to allow you to easily visualise it and allow us to capture and incorporate your feedback.
Once the final design package has been signed-off, it’s over to our Project Management Team who will cost your project.
Using leading industry tools, detailed bid packages are generated which are then pushed out electronically to our vast database of suppliers and subcontractors. This ensures we are getting accurate and competitive pricing across the board, and also generates cost savings allowing us to keep contingencies to a minimum.
Once the bidding deadline is reached, we then collate the quotes from all trades and present you with an overall proposal based on the financing mechanism of your choice.
At this time, our Design Team finalize the full set of “For Construction” drawings and designs while the Project Management Team work in parallel obtaining all the proper approvals and permits required before the construction can start. The assigned Project Manager will develop the Project Schedule and mobilize his appointed team.
This is when the real fun begins! We will invite you to have access to our Project Management platform “Procore” through which you can get real-time updates as new photos are uploaded from our team at site. Here you can see your space transform from a rough concrete shell into a state of the art facility built specifically for you, all from the comfort of your office.
We will keep you up-to-date on the progress of the project through weekly calls with our Project Management Team allowing for open communication via QA sessions, which will allow you to address any inquiries you may still have following the presentation of our weekly results.
The Project Manager assigned to your project is dedicated to delivering your site on time, within budget while following all governing regulations and maintaining high quality standards throughout.
Upon completion of your project, we will invite your team to perform a site walk through with our Design and Project Management teams. This is where you can highlight anything you would like us to address, which will be documented and logged to the Punch List for immediate attention. You can opt to receive automatic notifications via email or direct notification to you phone as each one of these are resolved.
Our team will go over all operational factors to ensure your team can run and operate the site efficiently. This is when you will receive the keys to your brand new facility and can take over the operation.
A detailed list of all the equipment installed in your site, manuals and warranties will be provided at completion of the site. Along with manufacturer’s warranties, we will include CXbuildr warranty to hand over a defect-free and fully operational site.
